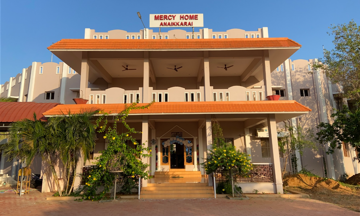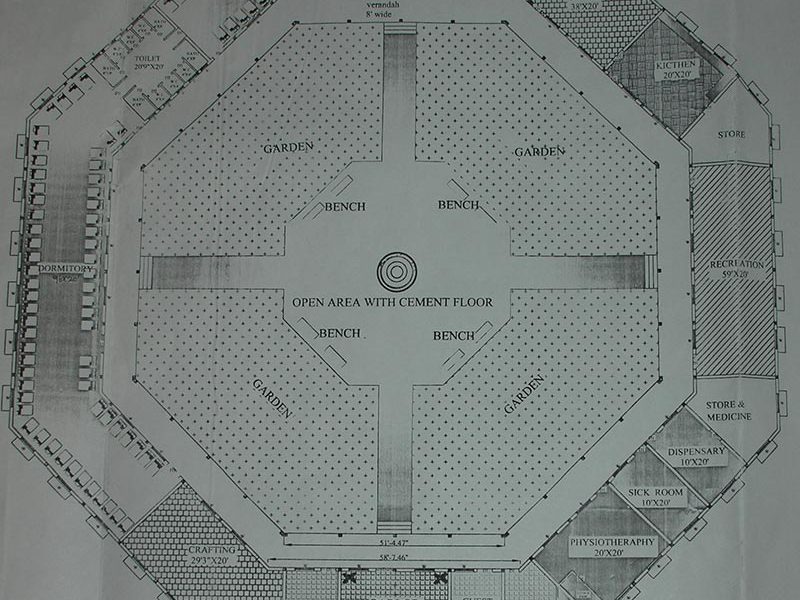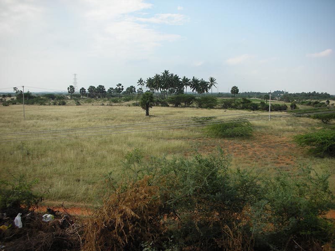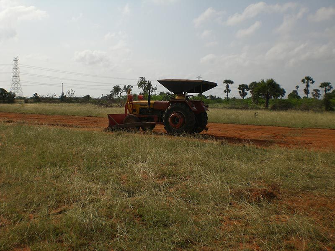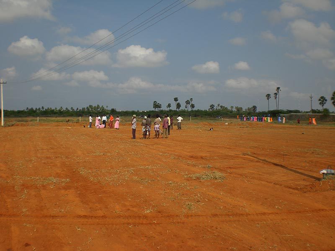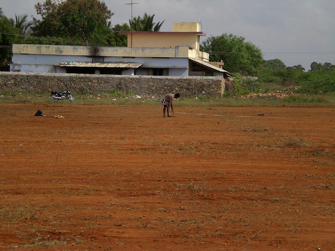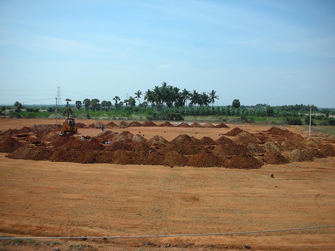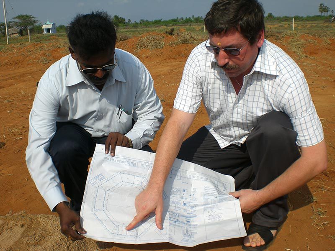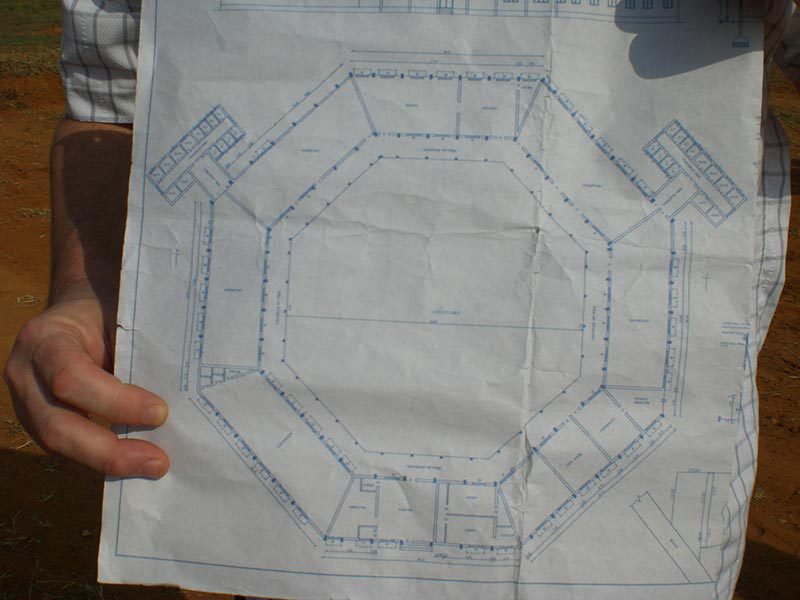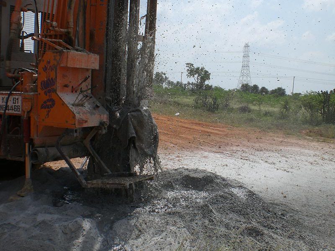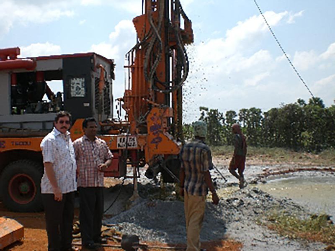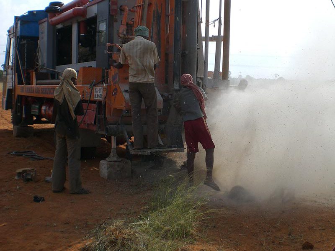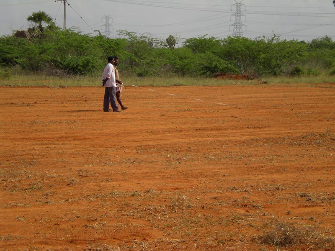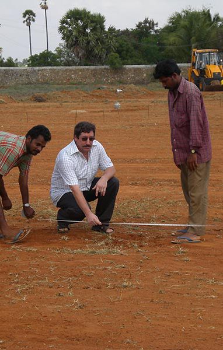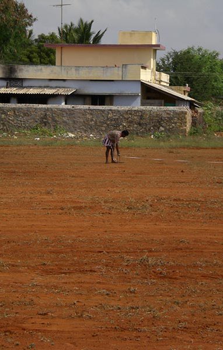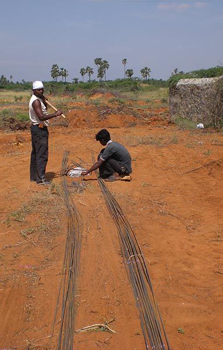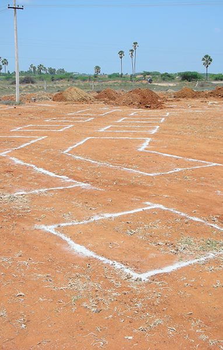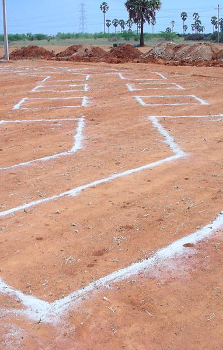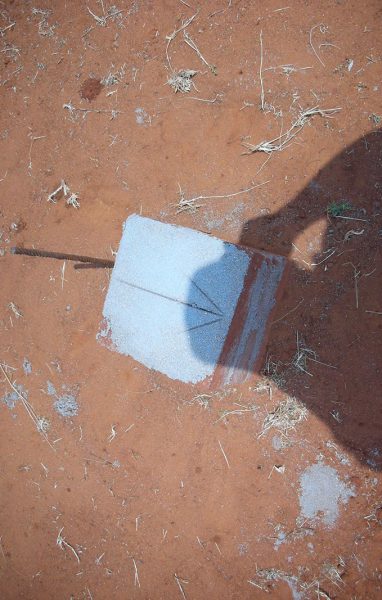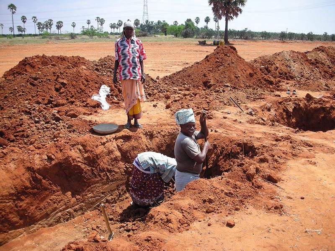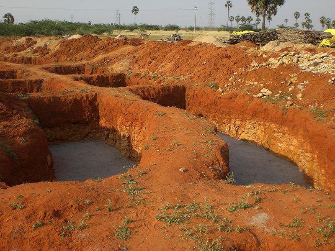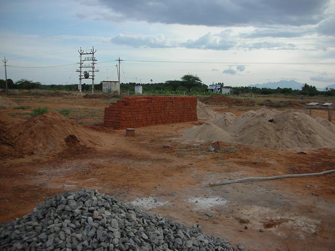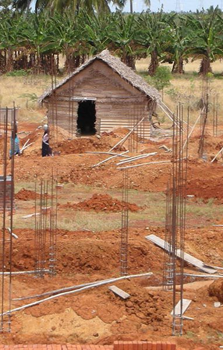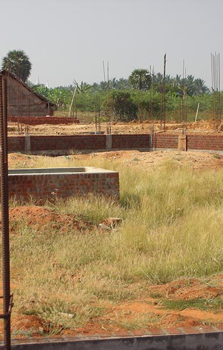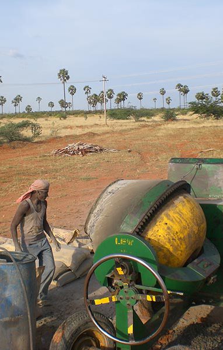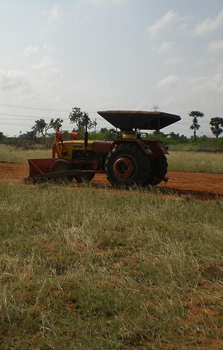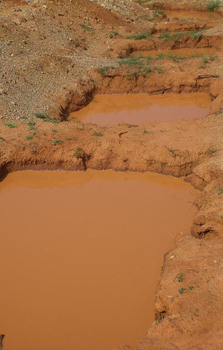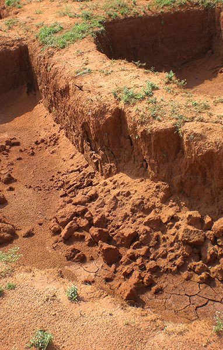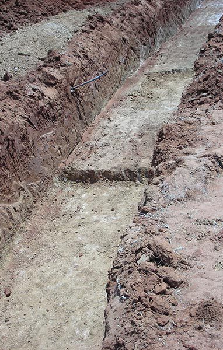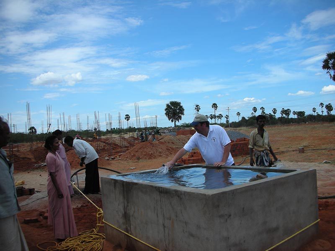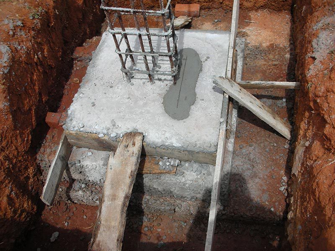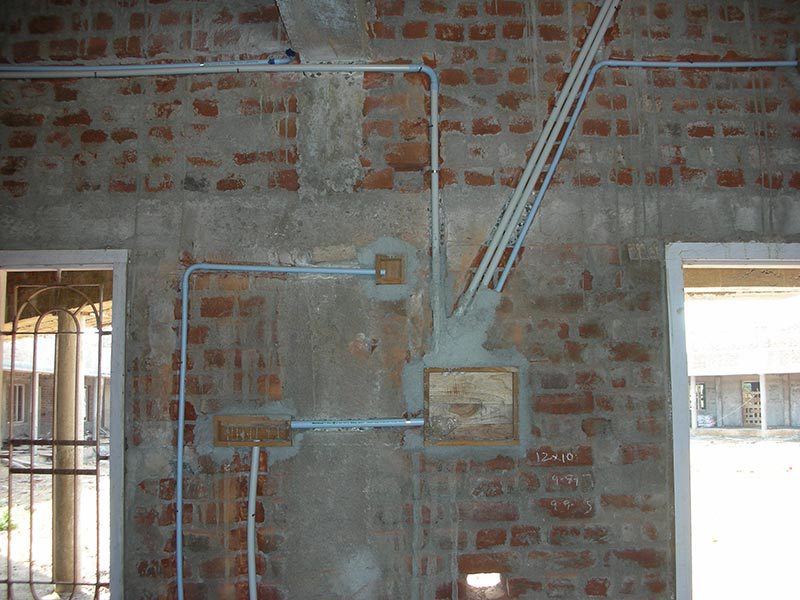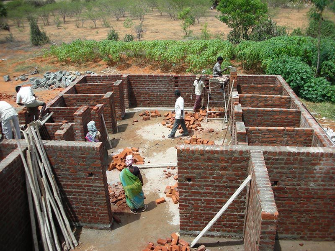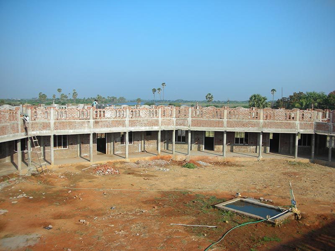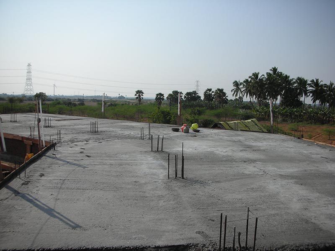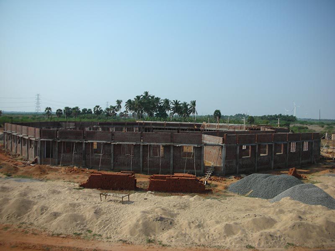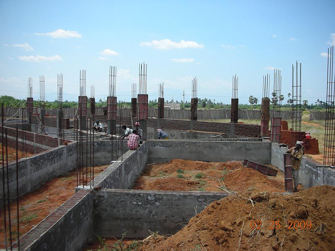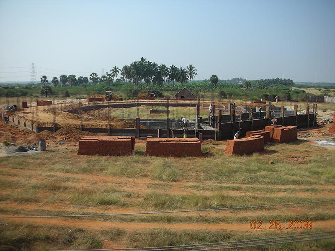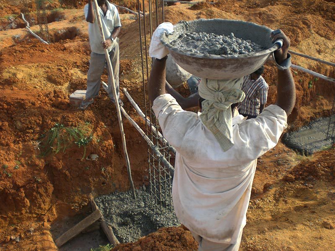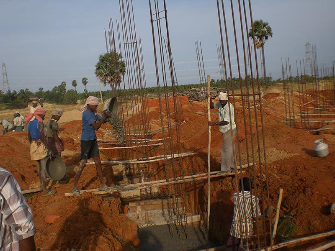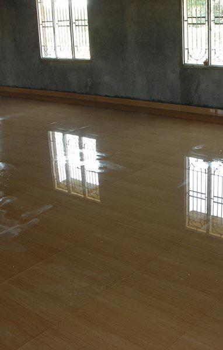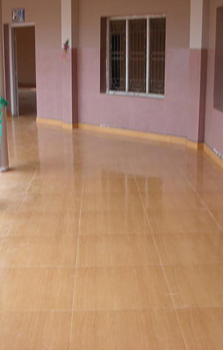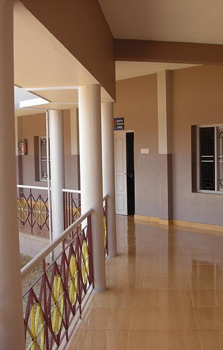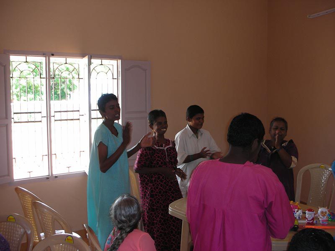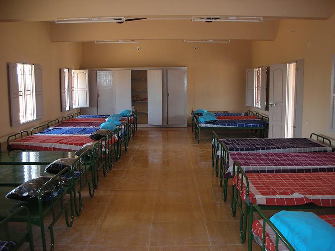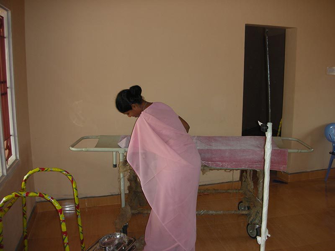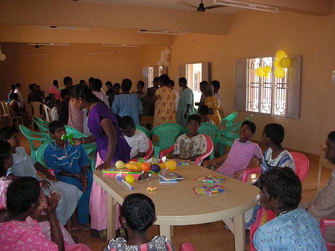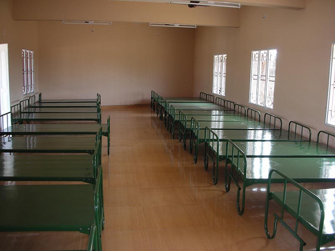The Original Annaikarai Mercy Home
The Mercy Home had originally housed 63 women, living under the care of the Sr. Superior, SSHJ Convent, Annaikarai, Turinelveli District, Tamil Nadu, India. In addition to Sr. Superior, there were five Sisters at the convent, provided limited housing and food as well as basic clothing and needs for the women. When we met the Sisters and the women, we fell in love with their spirit and joy, but at the same time, were disheartened by the poor living conditions in the facility. The Mercy Home previously consisted of a few small buildings that were used as dormitories and living facilities for the women. These buildings were poorly ventilated and overcrowded, with limited modern plumbing. The facility did not even have beds, forcing the women to sleep on mats on the floor.
To alleviate these poor conditions, the Mercy Home Foundation constructed a new facility capable of housing up to 100 women. The new complex has several dormitory areas with new beds, modern bathrooms, a crafting area, kitchen and dining hall, a large indoor recreation area, a physical therapy room, isolated sick room with medical, and food storage areas. The modern 13,120 square foot building is in the shape of an octagon, with a large atrium and garden in the center. The shape of the building was also impactful for the women, as the original layout did not allow for much security. The octagon-shape and open atrium in the center, allows for the women to get fresh air while still being in the safety of the facility. In addition, we built two quarters for two monitors to stay in the building. The latest inspection, in January 2020 showed the facility in “like-new” conditions, with cracked tiles having been replaced, freshly painted walls, and a well-kept garden in the center.
Many improvements have been made over the years, including the major projects such as the Second Floor Addition and Physical Therapy Building. In addition, smaller improvements have been made, including an automatic backup generator, several new wells, and closed circuit security system, with on-site security guards. The pictures below chronicle our work to complete this project.
The land was first acquired and cleared.
Under the supervision of the County Engineer, Victor Contracting laid out the footprint for the new facility and erected temporary monuments to be used during the site work, to align the 134 pilings that support the structure.
Jerome brought in a backhoe and started to dig the 134 footing. The soil was two or three feet of clay and then rock. When they hit hard rock with the machine they switched over to manual labor with picks to get down to the required depth.
During construction, Monsoon rains filled the foundation holes. This water had to be pumped out, and the mud was removed before the foundation piers could be built.
Supplies were delivered and stored on site.
Sheds housed pump controls and served as security huts for the 24 hour guard that monitored construction.
The first phase of construction was the three tiered footings. We hired a cement mixing machine to mix the concrete, which was then delivered by hand to the 134 footings.
The footings that cured the piers were built using masonry lines, plumb bob, and water tube level. At this point they went back to mixing the concrete by hand. Because of the heat averaging around 100 degrees Fahrenheit, water had to be continually added to slow the curing process. It was delivered from our well by water jugs.
The foundation was completed and back-filled, bringing the floor up to the road grade level.
The 134 piers were extended to the roof level and the interior and exterior walls were built out of local bricks, coated with a thin layer of cement and stucco.
In October 2009 the walls were completed, and then the floors were laid in concrete. After the roof was poured, the floors were tiled, and forty-five windows were set in place. The interior courtyard garden was then back-filled up to the floor level. The building was constructed to allow for the later addition of the second floor.
Pictured above is Mark Finelli pouring the ceremonial first concrete for the roof of the first section.
In February 2010 the electrical was installed for fans, lights, and outlets. The roof was completed and the finished half walls, the tile floors, and tile shingles on the entrance were installed. Finally, the courtyard garden area was leveled and the stucco finish was applied to interior and exterior walls.
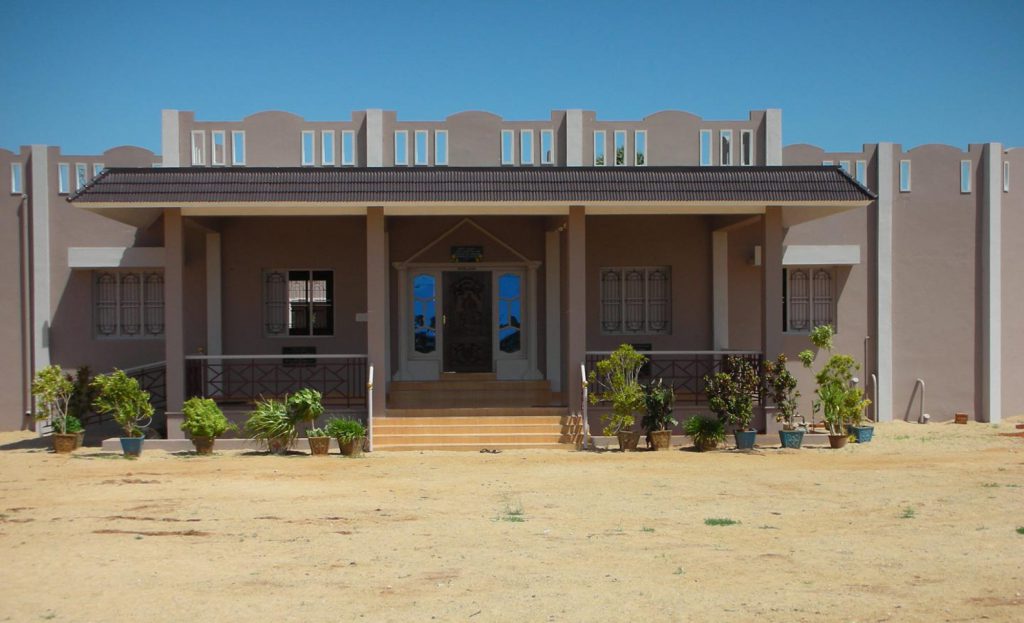
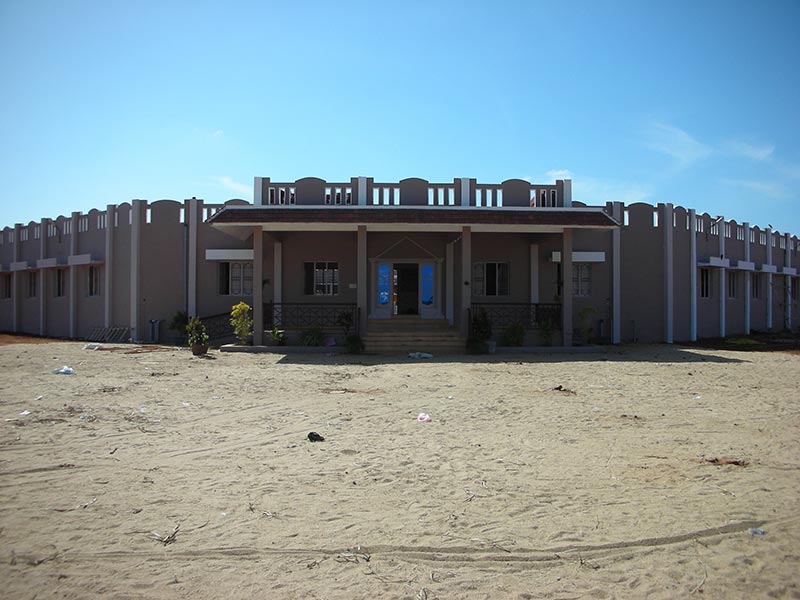
In June 2010 the Building exterior was completed. The interior veranda was painted and 50% tiled. The courtyard garden area was completed with a fully planted garden. The Infirmary, as well two of the four dormitory areas were completed. At this point left to complete were the two locker rooms, the tiles and painting in about 50% of the rooms, the property fencing, and the electrical and plumbing.
October 2010, The Mercy Home Annaikarai project is now complete! The women moved in and were very happy with their new home. The convent requested and obtained three new Sisters to manage the facility and residents, including a physical therapy specialist, a practical nurse, and a special education instructor. They have organized the residents by abilities and have an 8 hour structured day. We will continue to report on the progress of the residents, but the main support has been transferred to the Central and Local governments, as well as the convent.
